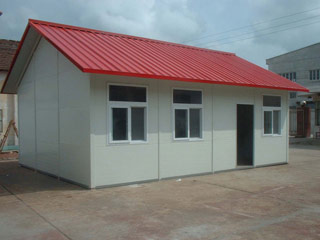 The rugged design and comprehensive structural engineering of the MegaBuilt Steel Frame Structure System makes it the right structure platform for all climates and conditions. Engineered according to specification or to appropriate environmental and seismic conditions, the structural steel wall framing and roof truss systems can be adjusted in design to precisely suit your particular application.
The rugged design and comprehensive structural engineering of the MegaBuilt Steel Frame Structure System makes it the right structure platform for all climates and conditions. Engineered according to specification or to appropriate environmental and seismic conditions, the structural steel wall framing and roof truss systems can be adjusted in design to precisely suit your particular application.
- Steel frame C channel uprights envelope insulated sandwich panel wall components for extra firm wall strength for all wind loads and seismic conditions.
- Steel truss systems are spaced and designed for all loading requirements. Insulated sandwich panel roofing provides an extra level of protection from cold and heat.
- Structures of any size can be engineered in a cost effective design.
- Steel skinned sandwich panels (interior and exterior) are standard for industrial applications but materials can be upgraded to include magnesium panel walls or concrete board walls that can be painted/coated for warmer, more aesthetic appearance without compromising structural strength.
- Structures can be assembled directly on concrete foundations or can be erected on a prefabricated steel floor system for temporary and/or non-invasive site construction.
- Steel framing is assembled by basic nut-and-bolt connections for a rapid construction period. Structures are assembled very quickly with minimal work crew training.
- Ship completely disassembled in standard ocean containers for very cost effective logistics.
A flexible system recommended for all housing/office/recreation structure applications
Let’s work out the numbers using the MegaBuilt Steel Frame Structure System for any structure needs you might have on the horizon.















